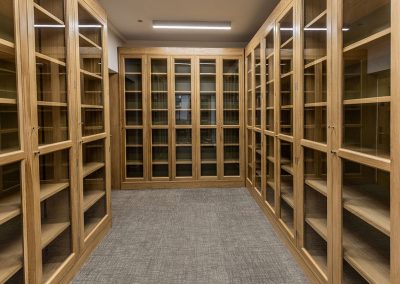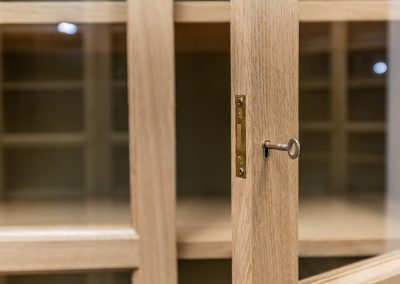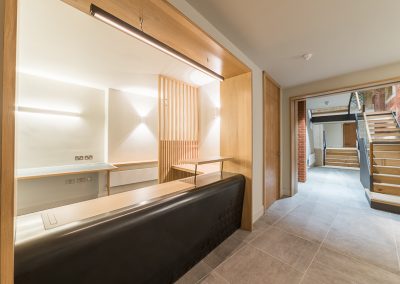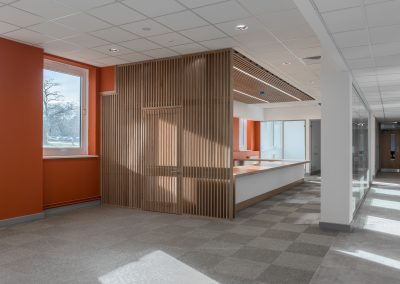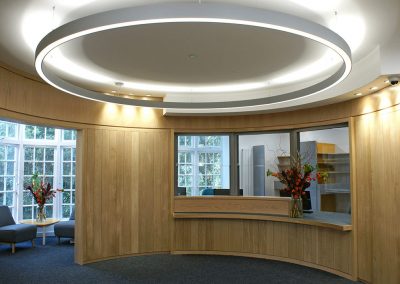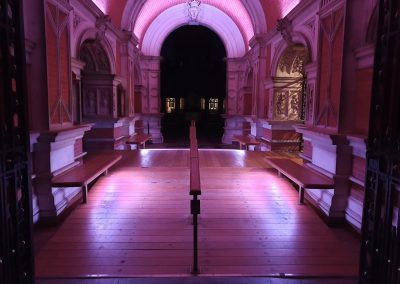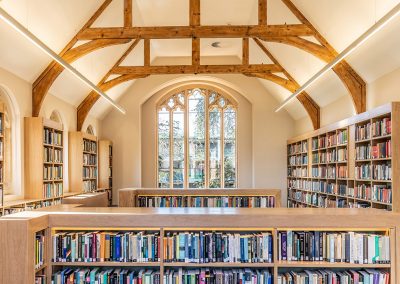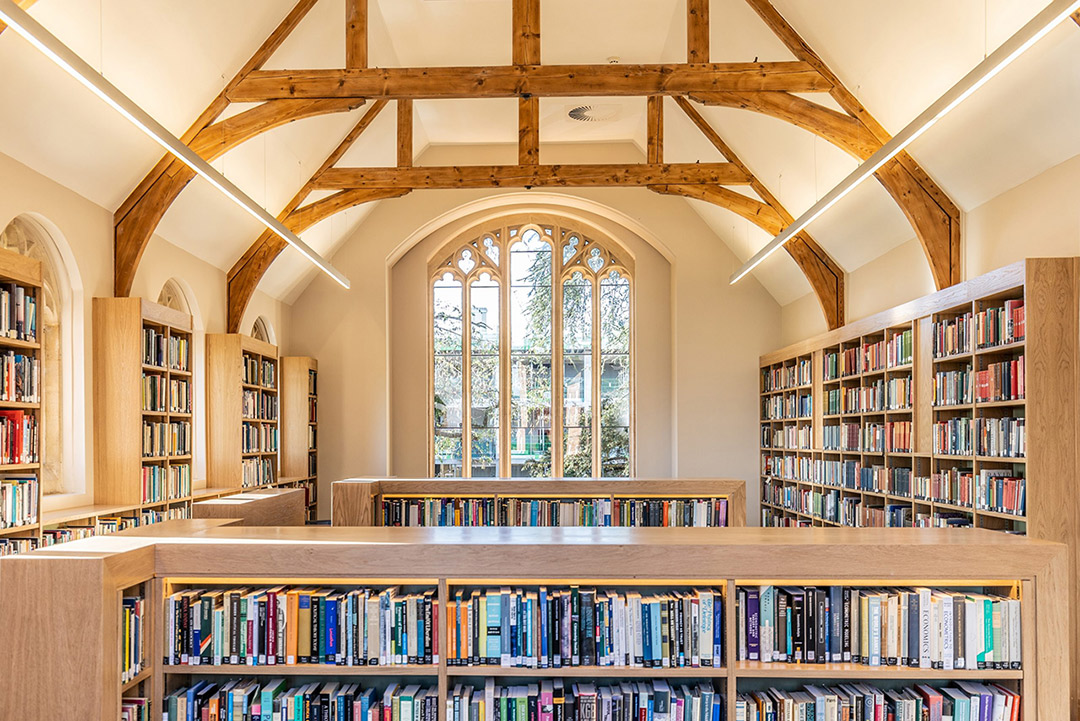
Linacre College - OC Tanner Building
We worked together with Savvy Construction on a project for Linacre College, involving the OC Tanner Building, which is one of the main buildings on campus. Our works focussed on providing wooden finishes within two of the rooms as part of the comprehensive refurbishment.
The Tanner Room is a large and flexible meeting room available in a variety of layouts. Our team created an exquisite bespoke wall lined oak panelling.
The Linacre College Library provides quiet study space, a group study room, and a multi-disciplinary book collection for College members.
The joinery team created and installed bespoke small and large bookcases in oak and oak veneer as well as the oak tables for the Reading Room, Ryle Collection Room, Group Study Room and Librarian Room.
The Print Room and Group Study Room were equipped with a large four meters long oak stave worktop.
The team also made and installed toilet doors and panelling in the new entrance area to the building and corridor passageway. Curved wall studwork and cupboards to lower corridor were cladded in oak boarding, with cupboard doors matching the panelling. All work was treated in fire protection coatings.
The whole team worked collaboratively on the fast-paced 18-week programme to deliver a high-quality product.
Francis Joinery was an integral part of our project to renovate the beautiful OC Tanner Building at Linacre College in Oxford. We selected them as we required reliable tradesmen with the experience, skill and dedication to the craft of joinery to recreate the beautiful library and common areas of the College. Both Savvy and our client were delighted and impressed by the craftmanship of the work they carried out, all with absolute professionalism and to the highest standards. We would highly recommend them for any project that requires expert joinery, particularly in sensitive renovation and conservation scenarios
– Nigel Murphy, Savvy Construction
Similar Projects
Transform Your Space with Quality Bespoke Joinery
Talk to us about elevating your space with high quality, custom-made joinery. Whether you’re envisioning a stunning commercial fitout, a luxurious residential renovation, or a unique architectural feature, our master craftsmen are poised to bring your vision to life.

